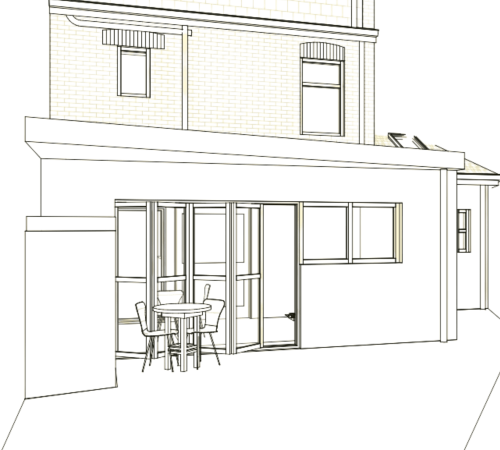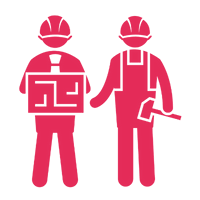Maximising values
minimising costs
No. 1
concept to completion
architects in London
- 020 3633 0928 l London
- 016 1327 3713 l Manchester
- hello@goplans.co.uk
Explore Our Comprehensive Architectural Packages
Transform your vision into reality with us!
ESSENTIAL
from
£1800

Survey

Planning Drawings

Building Regulations

Structural Engineering

T&Cs applies

SAVER
from
£3750

Survey

Planning Drawings

Building Regulations

Structural Engineering

Scope of Work

Appraisal Service

Free Revisions

Free 3D Model

Free Tendering

T&Cs applies

PREMIUM
from
£5600

Survey

Planning Drawings

Building Regulations

Structural Engineering

Scope of Work

Appraisal Service

Architect Site Visit

Engineering Site Visit

Project Management

Tendering Documents

Free Revisions

Free 3D Model

Free Tendering

T&Cs applies
Go Plans
offers end-to-end architectural solutions, transforming your initial ideas into your dream home.
Our comprehensive services cover the entire process, guiding you every step of the way. Let us bring your concepts to life, providing the expertise and support you need for a successful architectural journey.
Get in touch!
Book your casual, no-obligation chat with
one of our expert consultants today!
We’ll gladly talk you through each stage
of the process and give you an idea
of exactly how Summit can help get your
project underway.

Reviews
We try our best to exceed our clients’ expectations.
See what our clients say!

Brilliant Service from initial consultation right through to getting planning approved. Nothing was too much trouble when drawing up the ideas. Would definitely recomment it.
Karim was brilliant. Very knowledgeable about the building warrant process and gave me great advice. I can’t recommend him highly enough.
Thank you for the quick and reliable work! I would highly recommend Oliver, he was carrying out an extension drawing package and was communicating with the council to get the planning permission.












































