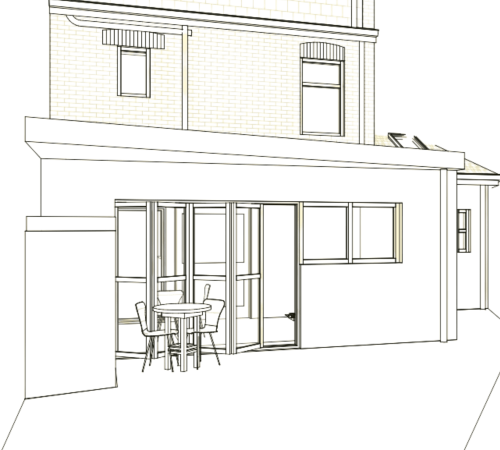Home Extensions
Work closely with one of our qualified architects using our end-to-end house extension
services to craft and create your dream space.
Side Extension
Side extensions are a great addition to your property if you have unused space to the side of the house or limited garden space for a rear extension. A side extension can be opened up to combine existing living and dining spaces to create a modern open-plan space, or an office or cinema space. In most cases, these are permitted development.

Rear Extension
Rear extensions extend from the back of your property typically between 3m & 8m and are carried out on properties where there is no side return such as semi-detached or detached properties.
A rear extension is a perfect option if you want to create an open-plan kitchen and dining space with lots of natural light and doors opening out into the garden. These are great spaces for families and entertaining friends. In most cases, these are permitted development.

Side return extension
Side return extensions or infill extensions take the space left to the side of a terraced house rear outrigger. They typically add around 1/2m of additional width to the rear part of the house. That may not sound much but it makes a huge difference to the space. With the option to add glass and skylights side returns make beautiful additions to your property. The space is typically an open-plan kitchen and dining space, in most cases planning permission is required.

Wrap-around extension
A wrap-around extension is a combination of a side and rear extension, the “wrap around” is the section that joins a side and rear extension. Wrap-around extensions are great for people looking for a lot of space, they offer homeowners the opportunity to create several new rooms or large open spaces. In all cases, wrap-around extensions require planning permission.

2-storey side extension
Like single-storey side extensions, 2-storey side extensions are a great addition to your property if you have unused space to the side of the house or limited garden space for a rear extension.
A 2 -storey side extension can be opened up on the ground floor whilst on the second floor adding extra bedrooms or bathrooms to your property. In most cases, these require planning permission.

2-storey rear extension
Two-storey or double-storey home extensions give you the option to create an open plan kitchen and dining space with lots of natural light and doors opening out into the garden along with an extra bedroom for you or the kids, or a new family bathroom, home office or studio. In most cases planning permission is required.






















