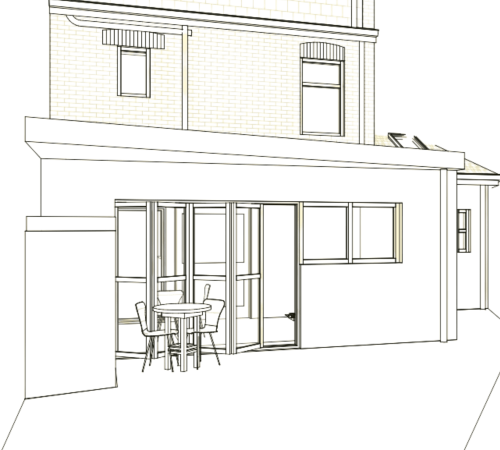Loft Conversions
Short on space but looking to expand your current property? One of the best ways to utilise your existing home and convert it into a practical room is by choosing loft conversions.
Velux conversion
This is a loft conversion that has no dormer, it involves upgrading the existing loft floor and roof and adding “Velux Windows” – the existing roof determines the size of the room.

Dormer loft conversion
A dormer loft conversion is an extension to the existing roof that projects vertically from a sloping roof, creating additional floor space and headroom within the property. It is the most common type of loft conversion, as the flat roof dormers often add the maximum amount of additional space. Typically, this ads around 75% of the floor space of the level below the loft level.

Hip-to-gable loft conversion
Hip To Gable loft conversions require the roof to be partially removed and the hips fully removed; the side flank gable wall is built up into a gable end wall, the ridge is then extended to meet this gable wall, and the front roof slope rebuilt, typically a full-width rear dormer is added to the conversion creating a huge amount of space.

L-Shape loft conversion
The L-shaped dormer loft conversion is typically built on terrace properties with a rear outrigger. The existing footprint of the house is an “L” shape, the loft follows this shape. By opting for an L-shaped conversion you can normally comfortably add 2 bedrooms and a Bathroom.

Mansard loft conversion
This type of conversion has a flat roof with the back wall sloping inwards at an angle. They typically look like an additional storey has been added to the property. Windows and doors are usually housed within small dormers. They are commonly found on terrace houses.





















