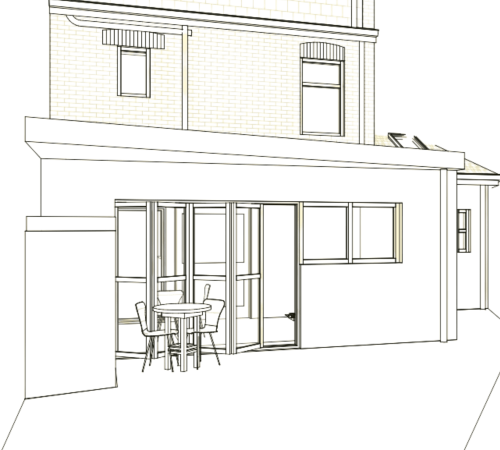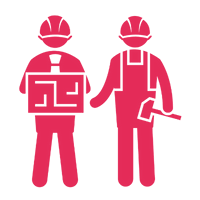WE CREATED THIS OVERVIEW
FOR YOU TO BETTER UNDERSTAND
THE JOURNEY WITH US!
If you have any further questions or unclear parts
please do not hesitate to contact us through live chat, email or phone
If you have any further questions or unclear parts please do not hesitate to contact us through live chat, email or phone
hello@goplans.co.uk I 020 3633 0928

We offer clients to choose from two survey types. Either using the app POLY or we send one of our surveyors to measure your property. Once we have a very detailed model of your property, then we create the existing plans, which also include the structural details our engineers use.

After the survey we arrange a video call or site visit with you and our architects to discuss your ideal brief. We also encourage clients to create a Pinterest Board, we really love to see what you like. This helps us get the crucial details of your design correct.

After that meeting, we typically deliver the first draft plans to you on the agreed deadline. These include the 3D plans if you have opted for that service. Our team of professionals will design a creative layout, that will not only help you grant planning approval as it will also add value to your property.

Once you have had time to review the plans, we arrange a follow up meeting to discuss them and the planning strategy. Then we agree to the revisions to the plans and get to work on those for you, typically this is within a couple of days. Note: make sure you show your ideas and mention your requirements to our designers.

Once the revisions are done and you are happy, we prepare and submit the application for either planning or lawful development application; this process typically takes 8-10 weeks from time of submission. We act as your agent checking in regularly with the planners to ensure all is going well.

Once you have approval (we have a 94% approval rate), we then begin the Building Regulation & Structural Plans. In case planning is refused, we will arrange a meeting to discuss your options. Do not worry if your plan is not approved. Our team of designers will help you throughout the process.

The Building Regulations set minimum standards for the strength of the structure, but also its thermal performance, fire safety, internal measurements, accessibility to disabled people and drainage capacity. This plan is completed within 7 days after approval (delivered with the Structural Engineering).

Structural Engineering calculations covers the methods used to dig foundations, any structural works, supporting walls, beams, joists, rafters, load bearings and/or concrete reinforcement and any other materials to be used. This plan is usually completed within 7 days after approval.

We connect you to the best builders in the game and other professionals like Project Management Interior Designers, Party Wall specialists and Building Control services if you need them.Find the best suppliers in your area, directly with our Go Net platform. Fill in the form and we will get in touch asap.

Now you are ready to start building. After having everything in place, you can now start thinking about the building stage. Go Plans works closely with vetted contractors that will provide the best service for you and for your project. If you already have all the drawings but just need a builder, we can also help with that. Get in touch, today.

We offer clients to choose from two survey types. Either using the app POLY or we send one of our surveyors to measure your property. Once we have a very detailed model of your property, then we create the existing plans, which also include the structural details our engineers use.

After the survey we arrange a video call or site visit with you and our architects to discuss your ideal brief. We also encourage clients to create a Pinterest Board, we really love to see what you like. This helps us get the crucial details of your design correct.

After that meeting, we typically deliver the first draft plans to you on the agreed deadline. These include the 3D plans if you have opted for that service. Our team of professionals will design a creative layout, that will not only help you grant planning approval as it will also add value to your property.

Once you have had time to review the plans, we arrange a follow up meeting to discuss them and the planning strategy. Then we agree to the revisions to the plans and get to work on those for you, typically this is within a couple of days. Note: make sure you show your ideas and mention your requirements to our designers.

Once the revisions are done and you are happy, we prepare and submit the application for either planning or lawful development application; this process typically takes 8-10 weeks from time of submission. We act as your agent checking in regularly with the planners to ensure all is going well.

Once you have approval (we have a 94% approval rate), we then begin the Building Regulation & Structural Plans. In case planning is refused, we will arrange a meeting to discuss your options. Do not worry if your plan is not approved. Our team of designers will help you throughout the process.

The Building Regulations set minimum standards for the strength of the structure, but also its thermal performance, fire safety, internal measurements, accessibility to disabled people and drainage capacity. This plan is completed within 7 days after approval (delivered with the Structural Engineering).

Structural Engineering calculations covers the methods used to dig foundations, any structural works, supporting walls, beams, joists, rafters, load bearings and/or concrete reinforcement and any other materials to be used. This plan is usually completed within 7 days after approval.

We connect you to the best builders in the game and other professionals like Project Management Interior Designers, Party Wall specialists and Building Control services if you need them.Find the best suppliers in your area, directly with our Go Net platform. Fill in the form and we will get in touch asap.

Now you are ready to start building. After having everything in place, you can now start thinking about the building stage. Go Plans works closely with vetted contractors that will provide the best service for you and for your project. If you already have all the drawings but just need a builder, we can also help with that. Get in touch, today.
What do you know about third party documents?

Party Wall Agreement
You’ll need to see that a party wall notice is served to relevant neighbours if you intend to build anything within 3 metres of your shared property line, or if you intend to use an existing party wall for any structural purpose. It is often advisable to speak to your neighbours about this kind of thing before submitting for planning permission because doing so can make planning permission easier. It will also make getting the party wall agreement completed easier. In any case, it should be served a full 2 months before any work is to begin. A party wall notice typically includes a draft of the party wall agreement. This agreement addresses whether and how your builders will be able to access your neighbour’s land and where the boundary walls will be placed.

Build Over Agreement
A build-over agreement is required if you are building within 3 meters of a public sewer. During the survey of your property, Go plans will endeavor to find out if you are within 3m of a sewer, and can advise if you are likely
to be subject to a build over the agreement. Please note that it is not always possible to locate the sewer at the time of the survey. If our surveyor cannot locate the sewer on your survey visit, we recommend that you carry out a CCTV inspection of the sewer prior to submitting the building regulation plans to the building control.

Building Control
You must apply for building control for any internal or external building work. The application should accompany your structural calculations and building regulations’ compliance documentation. You should wait until this application has been checked to begin the work. Some companies advise a minimum of 5 days but Go Plans typically advise that you wait a month between applying for building control and beginning work. If your project includes any structural changes, your building control submission will have to include structural calculations. While you can appoint either a private company or the council to handle building control. If you start building before you have building control in place, you will only be able to use the council, as a private company generally won’t take the project on once work has commenced.















