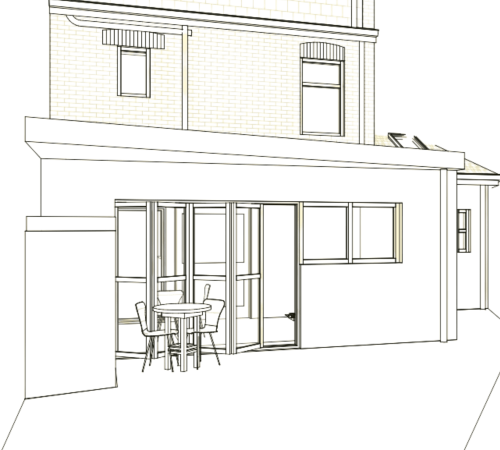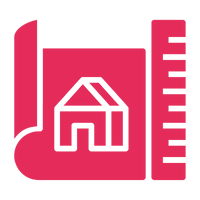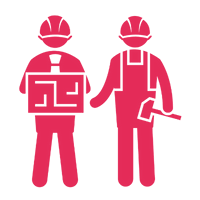FREQUENTLY ASKED QUESTIONS
Go plans was designed for clients like first-time home buyers. Perfect for clients who want to do extensions, garage conversions and loft conversions. However, Go Plans isn’t suitable for new build sites or converting a house to a flat.
Unfortunately, we can’t guarantee that. We can only guarantee our team will do everything they can to get your approval. Most houses have permitted development rights, which are guaranteed to be approved, as long as your house meets the requirements set by the government.
Permitted development is the right given to the house by the government to allow you to build without the need for planning permission. These are rights given to houses by the government to allow you to build without the need for planning permission. There are several others and various criteria your property must meet. Please, see more information here.
In summary, these are a second set of drawings to show the technical details of the project, such as insulation, types of walls, timber details, waterproofing, fire regulations and any other technical details. These need to be sent to building control before you can build. Building control will inspect the works to ensure they are compliant and issue you a certificate. Building regulations don’t specify brand types, they specify the requirement. The building contractor and the client will then need to choose the brand. These are mandatory for any building project.
Building control is an organisation that can be private or run by the local authority. They are responsible for checking the plans and building works that meet the regulations.
The costs for building control depend on the local authority and the size of the building. Typically, the fees would be around £500 – £1000.
Go Plans offers a quick turnaround solution for your project. However, some projects might take a bit longer due to their size.
Structural engineering is the process of designing the structure of your building, such as designing foundations, walls, and steel beams. In most projects, we need to use steel to support the opening of walls.
Yes, we can! Our Go Net database is free for all of our clients. Fill in the form and we will help you find the best contractor for your project.
By using our recommended app along with our guide, the survey will be accurate. However, if you do not feel comfortable doing it yourself, we offer another service where one of our specialists takes the measurements.
We will submit the plans for you free of charge, which means Go Plans does the planning forms for you. We then nominate you to pay the fees and we put you down as a contact from the planning department. They will contact you to arrange a site visit and they may ask you for various services, such as:
- Fire strategy report
- Design and access statement
- Heritage statement
- Parking survey
- Flood risk assessment
- SAP calculations
If the planning is refused, we will advise you for free on the meaning of the decision. If you would like to redesign and resubmit, we charge £50 – £200 depending on the size of the project. Planning is typically free to resubmit within 12 months (1 free submission).
If you are building an extension that requires you to move a manhole or is within 3m of a sewer pipe, you most likely will need to apply for permission from the water board. Thames Water charges £299 for this and requires a structural plan of how your building will sit in relation to the sewer. Go Plans charges £150 for this design, which we can usually do remotely with pictures. Please note, sometimes this is not possible, and a CCTV survey is required.
Go Plans frequently discusses the changes that might be needed directly with your builder and update the plans. This might be free of charge. However, some changes may have additional costs. Nothing would be done without fully discussing it with the client first.
Get in touch!
Book your casual, no-obligation chat with
one of our expert consultants today!
We’ll gladly talk you through each stage
of the process and give you an idea
of exactly how Summit can help get your
project underway.
















