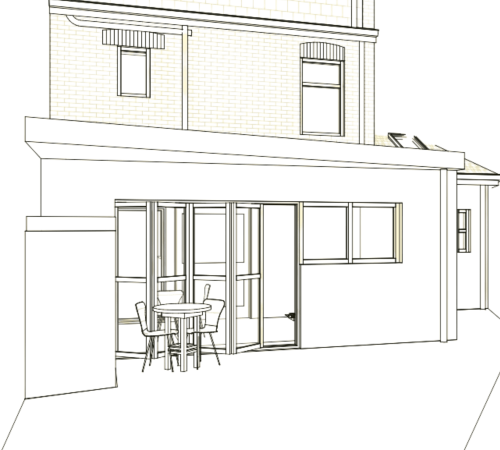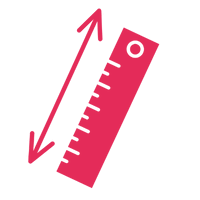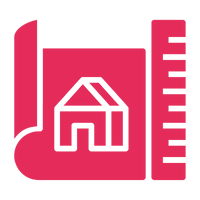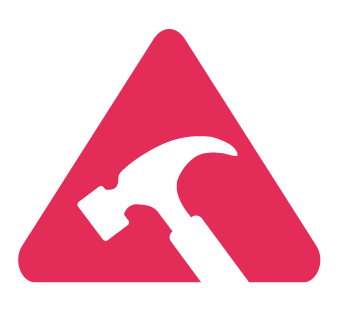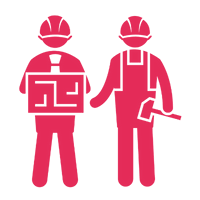- Surveys
- Planning Drawings
- Building Regulations
- Structural Engineering
- Scope of Works
- Project Management
Be your own surveyor
This is the right service for those
who need to save money
Go Plans offers a different approach to surveying. To help our clients surveying their own property, we’ve prepared a free guide. You can use a smartphone, if you prefer, to make sure you measure the property correctly.
Why choose this form of surveying?
- You can do it yourself
- You don’t have to spend extra money
- Measure your own property by using our free guide
We survey
This is the right service for those
who prefer working with our surveyors
If you prefer not dealing with the stress that might come
from measuring your own property, Go Plans can do this for you. Our team will carry out a detailed examination of your property and draw your existing plans.
Why choose this form of surveying?
- Work with chartered surveyors
- We will draw your existing plans quicker
- Get a professional look in order to save money
Survey Process
From carrying out a property survey to gaining the planning permission required, we will make sure everything goes smoothly.

Step 1 : Initial Property Survey
A surveyor will attend your property and perform an architectural survey, taking all the necessary measurements.

Stage 2 : Design Proposal
We will create a design we’re sure you ’ll love based on your design brief and the Pinterest board you provide us.

Stage 3 : Gaining Planning Permission
Based on plenty of experience and intensive planning research, we’ll construct a plan which should all but guarantee approval of your first submission. We have a 96% pass rate.
What is planning permission and why do you need it?
You may have heard of some various applications, such as planning permission or permitted development, etc. We want to show you how the process works for each of these and how they relate to typical building projects, along with which application you will most likely need for your development.
Planning permission refers to consent from your local authority for a proposed building, which is in place to deter inappropriate developments. It’s usually required when building a new dwelling or making extensive changes to an existing one. Planning permission is also often the key that turns a piece of agricultural land into a viable building plot. Decisions on whether to grant planning permission are made in line with national guidance
and the local planning policies set out by the local authority.
Planning Application Types
PERMITTED DEVELOPMENTS
PRIOR APPROVAL
PLANNING PERMISSION
PERMITTED DEVELOPMENTS
PRIOR
APPROVAL
PLANNING PERMISSION
To get a more detailed overview download our Planning Guide
Planning Proccess
Once we have your dream design ready, we will then submit the plans to the council to gain your required permission.

Step 1 : Initial Property Survey
A surveyor will attend your property and perform an architectural survey, taking all the necessary measurements.

Stage 2 : Design Proposal
We will create a design we’re sure you ’ll love based on your design brief and the Pinterest board you provide us.

Stage 3 : Gaining Planning Permission
Based on plenty of experience and intensive planning research, we’ll construct a plan which should all but guarantee approval of your first submission. We have a 96% pass rate.
What are the building regulations?
The government has set out statutory requirements for all buildings in the country. The building regulations set minimum standards for
the strength of the structure, but also its thermal performance, its fire safety, its internal measurements, its accessibility to disabled people and its drainage capacity. This is where Go plans’s structural engineering services come to the fore.
These regulations were created to ensure that everyone has a safe and healthy environment in which to live and work. Once planning permission is granted for a project, our compliance team will begin making sure that the project meets the requirements of all relevant laws and regulations.
What are the building regulations?
- Drainage
- Fire safety
- Connections
- Build over agreement (if applicable)
- Party wall agreement (if applicable)

Key Building Stages
From planning to completion we will ensure the work we provide runs through all three stages below.

Stage 1 : Building Regulation Design
We’ll have technical drawings made up for your project by one of our expert designers. These will make it possible to prove that the project will comply with drainage, fire safety and other regulations

Stage 2 : Structural Calculations
Here, we make sure that the design for your project is structurally sound. Our structural engineering services team will apply their materials and construction know-how to the design, and make all the necessary calculations.

Stage 3 : Gaining Building Control
We will pass on your final construction documents to building control to get sign off. We use a private company called JHAI. Once approved, you will get a certificate so that you can begin to build!
What is structural engineering?
Structural engineering calculations are vital to your project if you plan to make structural changes. Work with Go Plans for building regulations compliant structural calculations in London and the surrounding areas.
Structural engineering calculations cover the methods used to dig foundations, any structural works, supporting walls, beams, joists, rafters, load bearings and/or concrete reinforcement and any other materials to be used. They also cover any measurements and calculations required for the project.
If you already have planning sketches available, we can collaborate with architects, builders and project managers to help you get the job done.
Structural engineering calculations are used for:
Steel beams
Steel connection details
Padstones or spreader plates
Timber sizes
Foundation details
Specialist foundations
such as piles or rafts
Lintels or Catnics
Retaining walls
Any wall details

Key Building Stages
From planning to completion we will ensure the work we provide runs through all three stages below.

Stage 1 : Building Regulation Design
We’ll have technical drawings made up for your project by one of our expert designers. These will make it possible to prove that the project will comply with drainage, fire safety and other regulations

Stage 2 : Structural Calculations
Here, we make sure that the design for your project is structurally sound. Our structural engineering services team will apply their materials and construction know-how to the design, and make all the necessary calculations.

Stage 3 : Gaining Building Control
We will pass on your final construction documents to building control to get sign off. We use a private company called JHAI. Once approved, you will get a certificate so that you can begin to build!
Why is it beneficial to have a Scope of Work?
The Scope of Work is an essential document for tendering. It contains your existing plan, building regulations, structural engineering plus a window & door plan, mechanical & electrical plans, and the site information.
We can assist in obtaining trade discounts for kitchen and bathroom suppliers and integrating these plans into your Scope of Work.
The SOW document will facilitate obtaining accurate prices and simplify the comparison of build quotes. When selecting your builder, it is crucial to incorporate this document into the contract to avoid misunderstandings or additional expenses throughout the build process.

















Need more information?
What packages we offer?
To determine which package is best suited for your needs,
schedule a free consultation
with one of our advisors.
Essential
package

Planning proposal
Location Plan
Existing Plan

Building regulations
Building Regulations
Structural Calculations

Scope of work
Plumbing Plan
Electrical Plan
Door & Window Schedule

Site information
External Finishes
Fascia & Guttering
Garden & Driveaway
Premium
package

Planning Proposal
Location Plan
Existing Plan

Building regulations
Building Regulations
Structural Calculations

Scope of Work
Plumbing Plan
Electrical Plan
Door & Window Schedule

Site information
External Finishes
Fascia & Guttering
Garden & Driveaway


Fixtures, fittings & finishes

Bespoke items

Mechanical & Electrical Plans
These plans include detailed information on the layout and design of the various systems, including heating, ventilation, air conditioning, plumbing, and electrical systems. It helps ensure that the M & E systems are correctly designed, installed, and maintained to ensure safe and efficient operation.

Door & Window Schedule
A door and window schedule is a representation of all the doors and windows specified, with information about each one’s location, size, type, and material. It ensures contractors have the necessary information to accurately build the structure.

Fixtures, Fittings & Finishes
Fixtures and fittings: doors, handles, hinges, radiators, valves, lighting, socket, switches. Room finishes flooring, ceilings, walls, and skirling. This part of the SOW includes useful styling tips, advice, and a linked retail shopping list with clickable links.
The benefits of hiring a Project Manager
A project manager is responsible for ensuring that the project is completed on time, within budget, and to the required quality standards.
Cost
Savings
Improved
Communication
Risk
Management
Quality
Assurance
Efficient
Project
Delivery
Piece of
Mind
Services we offer
In collaboration with an experienced project manager and quantity surveyor, we will ensure your project stays within your budget,
is completed on time, and exceeds your expectations.
To find out more, get in touch now!
Project
management
Your project manager will be responsible for overseeing all aspects of a construction project, from planning to execution and completion. They are responsible for ensuring that the project is completed on time, within budget, and to the satisfaction of the client and all regulations.
Quote
Appraisal
Your project manager reviews the build quotes page by page, cross references against your plans or Scope of Work (if applicable), and they will make sure the final quote includes everything you need for the project. They will also negotiate with the builders on your behalf, which typically results in a saving 5-10% even more in certain jobs.
Quantity
Surveying
Your quantity surveyor would be responsible for managing the costs of the project, from inception to completion. Their main role is to provide accurate and reliable cost estimates for the project, manage budgets, and help ensure that the project is completed within budget.
Need more information?
We are always here to help!




